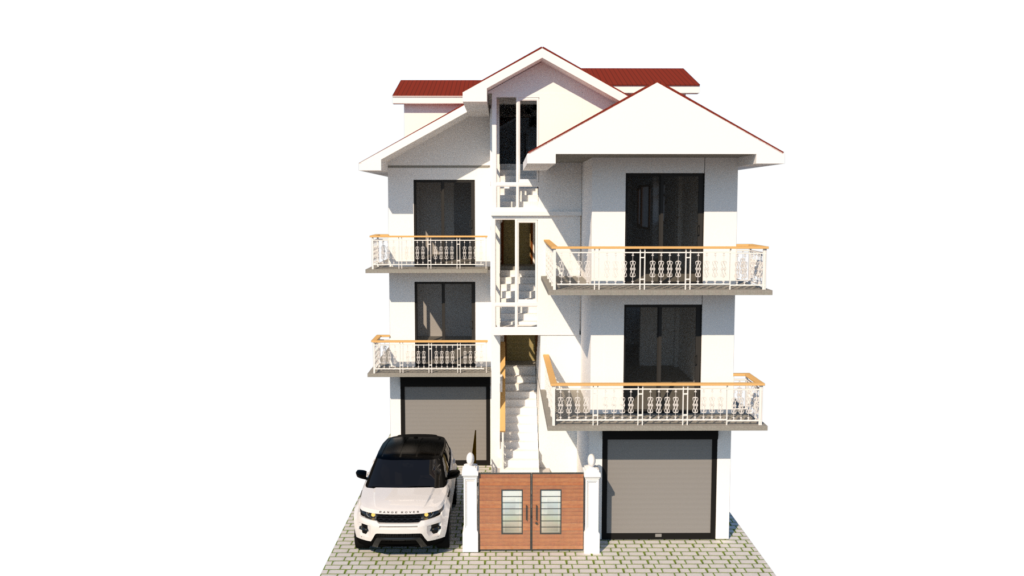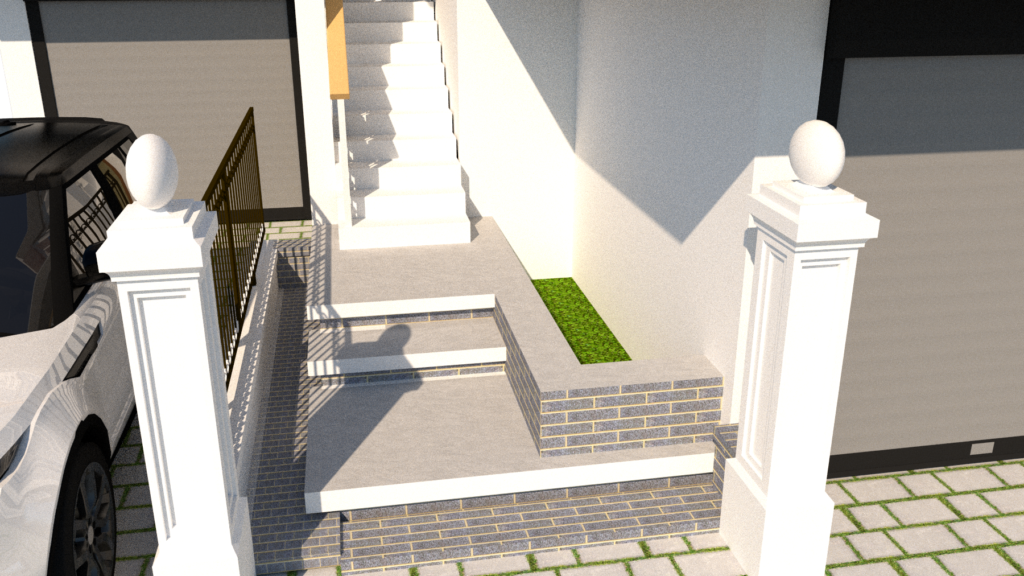Ashish Sithta House
It is a two-story house with an attic, encompassing a total area of 29×46 feet.

Specifications
Beautifully designed House based in Shimla.

3D Services
3D services were utilized for house planning, providing a visual representation of the design to aid in decision-making and visualization.

House Plan
The house plan features a spacious 46×29 feet layout with three bedrooms, a hall, kitchen, two toilets, and a drawing room. It provides ample space for comfortable living and socializing, catering to the needs of a modern family.


Request A Free Consultation
We would love to give you a free consultation on your dreamhouse
