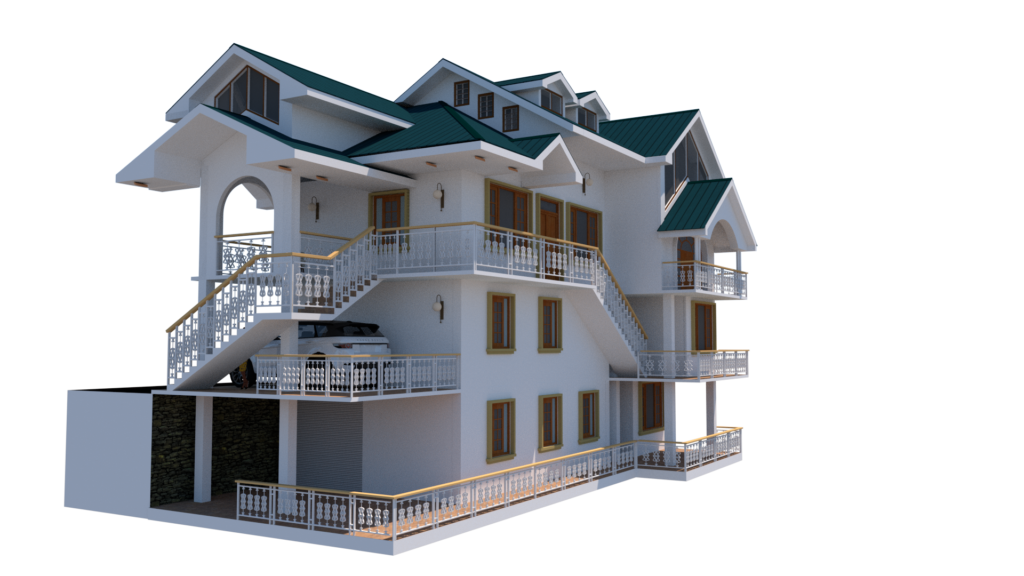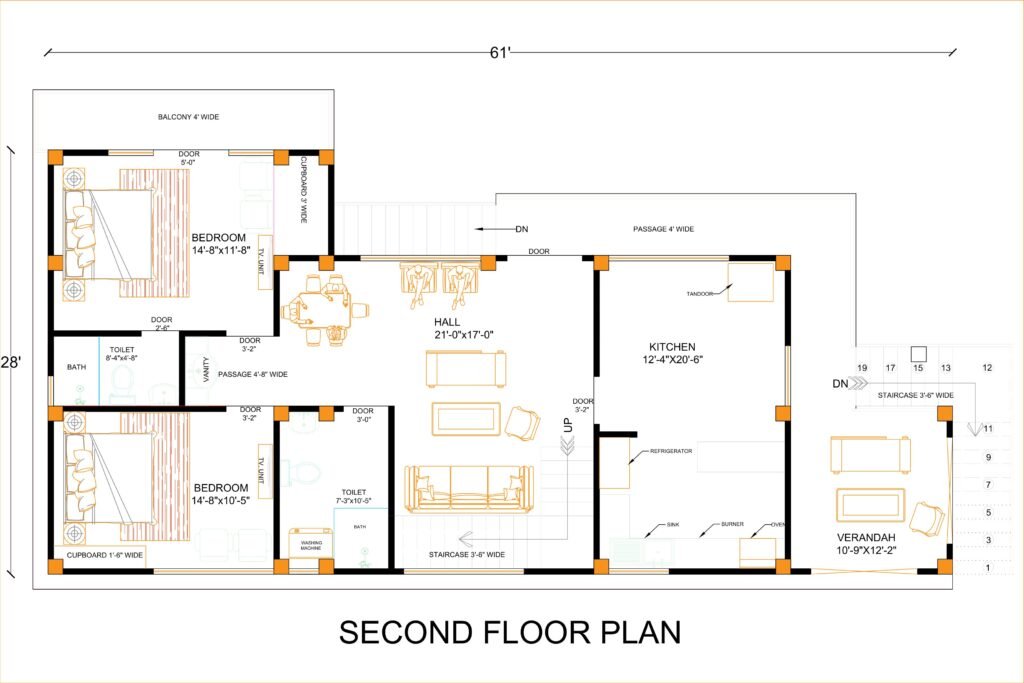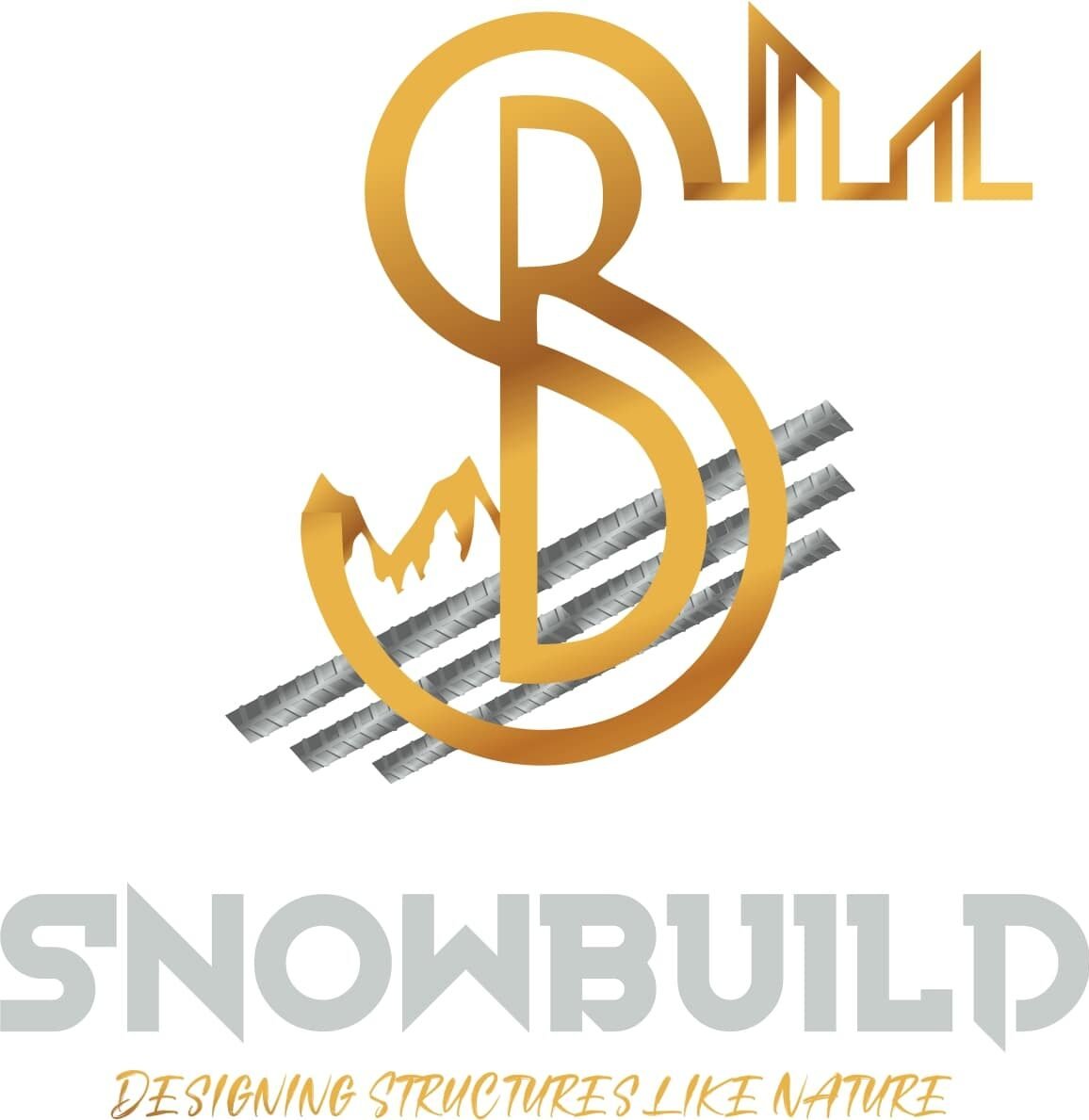Mr. Amit
It is a three-story house with an attic, encompassing a total area of 28×61 feet.

Specification
This 61×28 feet house plan features two bedrooms, a hall, a kitchen, a verandah, and two toilets. It offers a comfortable living space with ample room for relaxation and privacy. The design allows for a functional and cozy home environment.

House Plan
You can use a few enticing words and flaunt your capabilities that will attract future clients and encourage them to hire you right away.


Request A Free Consultation
We would love to give you a free consultation on your dreamhouse
